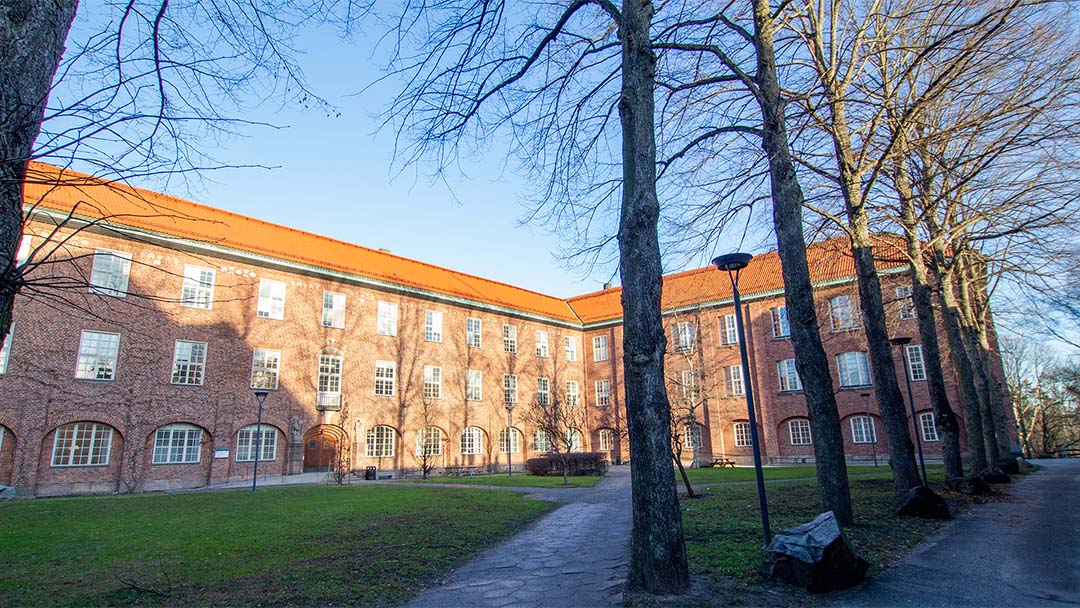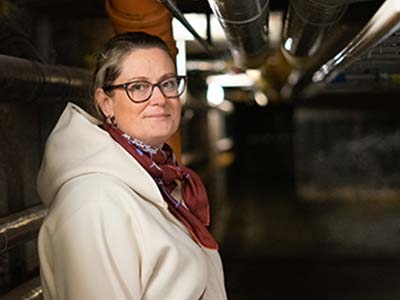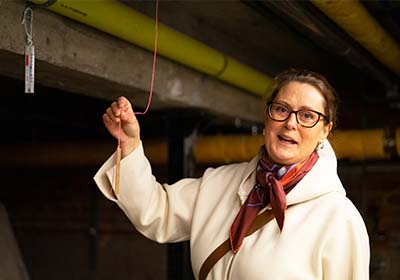Extensive renovation of the Chemistry building

The Chemistry building at Teknikringen 26-36 will undergo an extensive renovation in the next few years, to make room for the center formation 2MILab and the department of Surface and Corrosion Science, which is moving into the west wing. A challenging project, as the brick building from 1921 is considered culturally and historically valuable.
”It has not been an easy journey. A sluggish procurement process and long waiting times for building permits and approval from the County Administrative Board have put our patience to the test. The premises on the fifth floor, where 2MILab will move in, are today offices that will become labs. This has involved a number of investigations and extensive planning with many disciplines involved,” says Maria Helleberg, project manager at KTH Real Estate.

The project, which started in 2018, has grown over time and now includes the empty premises on the fourth floor which will become labs and offices. On the sixth floor, the kitchenette will be expanded and on the seventh floor, a renovation of the labs and offices will be carried out as this has not been done since the 1980s. At the same time, a parallel window renovation project is underway, which the landlord Akademiska hus is running.
“We have met in a large group during the entire pandemic, with, among others, architects, designers, plumber, electrical, gas, control, accessibility, fire and technology consultants and lab interior designers. It has worked very well with Zoom. We sit and look at the same drawing and can make the necessary changes immediately,” says Maria Helleberg.
Vibration-sensitive instruments
As several of the instruments that will be added to 2MILab's new premises are very sensitive to vibration, extensive investigative work has been carried out with most vibration measurements and full-scale tests. Various ways of supporting the floor where instruments are to be placed have been tested – and they have also enlisted the help of an acoustician who worked with the Royal Academy of Music and their complex environments. This has led to a solution where the floors under the instruments in some labs need to be separated from the rest of the building.
“We have a floor under 2Milab's premises which is a crawl space with both rock and gravel at different levels and a certain distance to the ground. So it has been very difficult to make the supports for the floor where the instruments stand,” says Maria Helleberg and continues:

“We will saw out large tiles in the floor so that they are completely separated from the rest of the house. In order to avoid unwanted vibrations from people, operating spaces and other instruments. In room 525, in the corner, we have made a test plate where we fine-tune. Ideally, we would have cast a foundation, but it is difficult to get in to work in the crawl space and it would take a huge amount of concrete to cast. This has been our biggest challenge!
The building is protected because of its cultural and historical value, how did that affect your work?
“We have had a building antiquarian with us in the project, you need that when you make an intervention in a property like this. The work we do is also followed up by the County Administrative Board and you have to negotiate all the time. There are details in the property, door niches and such, which must be adapted to accessibility standards but where the cultural values are paramount. For example, there will be a larger kitchenette on the sixth floor, where we will rebuild the WC package to accommodate an accessibility-adapted RWC. If there is a lecture in that large break room, it should work for all visitors.
When will the renovation be completed?
“According to the schedule, the last construction phase should be completed by the turn of the year 2023/2024. Then comes the establishment stage, the move itself, which will probably be completed in the first quarter of 2024,"says Maria Helleberg.

